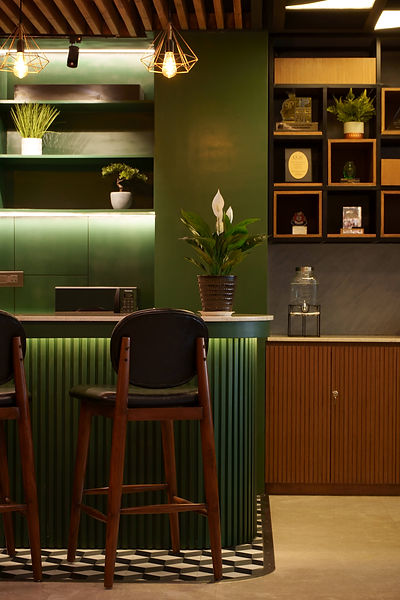The Ivy Nest
Gurgaon, haryana
Area: Approximately 3,500 sq.ft.
Scope of work: Residential Interior Design
Status: Completed

The interiors are done up with an earthy material palette – limewashed walls, Oakwood flooring, linen fabric, bespoke carpentry, timeless furniture interspersed with art & artefacts bought by the client during their travels. A neutral colour palette was adopted in the fixed finishes to complement the shades of greens & blues used in the soft furnishings & art pieces – overall lending a relaxed yet inviting aesthetic.
The entrance door opens up into the foyer area, which consists of an in-built multifunctional unit, providing a seating space with ample storage. The storage unit is lined with rattan inlays which provide a healthy contrast with the underlying white tones of the unit. The multileveled ceiling with varying finishes add character and bring the space together.
In the living room, the clean lines & neutrality of the tactile wall panelling along with the warm Oak veneer create an idyllic backdrop. The furniture & furnishings are seamlessly blended, dotted with subtle prints, textures & colours that exude an inherent sense of warmth. The living room opens up into the dining space, which boasts a generous use of lime plaster texture paint offering an earthy feel to the entire space.
The corridor acts as the spine of the entire house, connecting all spaces of the home together and binding them in a shared ethos. Enriched with a dual tone character, the white PU finish on the dado and the earthy lime plaster finish on the walls, the corridor has a rhythmic cadence, and is somewhat a representative of the home identity, and makes the narrow passageway wider and welcoming.
The den – a seamless extension of the living room, designed as a cosy nook to entertain small group of friends or relish in each other’s company. We drew our inspiration from the clients ever-growing collection of travel & art books. As such, we used the bookshelves as a backdrop for the seating arrangements & to juxtapose the bright shell of the rest of the house, we decided to opt for shades of green. The inlayed wallpaper, the rich parquet wooden flooring, the oversized sofa, the rustic trunk leather table & a hand knotted Persian rug all combine to lend it a sense of familiar warmth that encourages conversation to continue well into the wee hours of the morning.
In the master bedroom, the natural oak finish four-poster king bed blends seamlessly with the olive green bed-back panelling exudes a peaceful and sophisticated presence. The room is equipped with a storage cabinet and a study table, which combine to become an ideal study corner.
The pure sensibility of our work evolves not from a predetermined architectural style, but rather from the intent to design, a clean, intelligent, and functional space that operates as a background to what function is contained within them.
Situated amidst the constant buzz of bright city lights & an ultra-modern vibe, The Ivy nest transcends you into an Idyllic sanctuary – slowing down the pace & emitting peace. The four-bedroom apartment nestled in the heart of Gurugram spreads over 3,500 square feet & provides good daylight, ventilation & panoramic city views. Home to a beautiful family of four, the brief was simple – to carefully compose each space with simplicity in mind & infusing it with tangibles that expressed the homeowners’ personalities. The idea was to create a micro environment that reflects the family's sophisticated and global outlook while also meeting their practical needs in their fast-paced lifestyle - A space that’s modern yet approachable, refined but oozes comfort. The approach was to create a space that evolves not from a predetermined architectural style, but rather from the intent to design a clean, intelligent, and functional space that operates as a background to what function is contained within them.




























